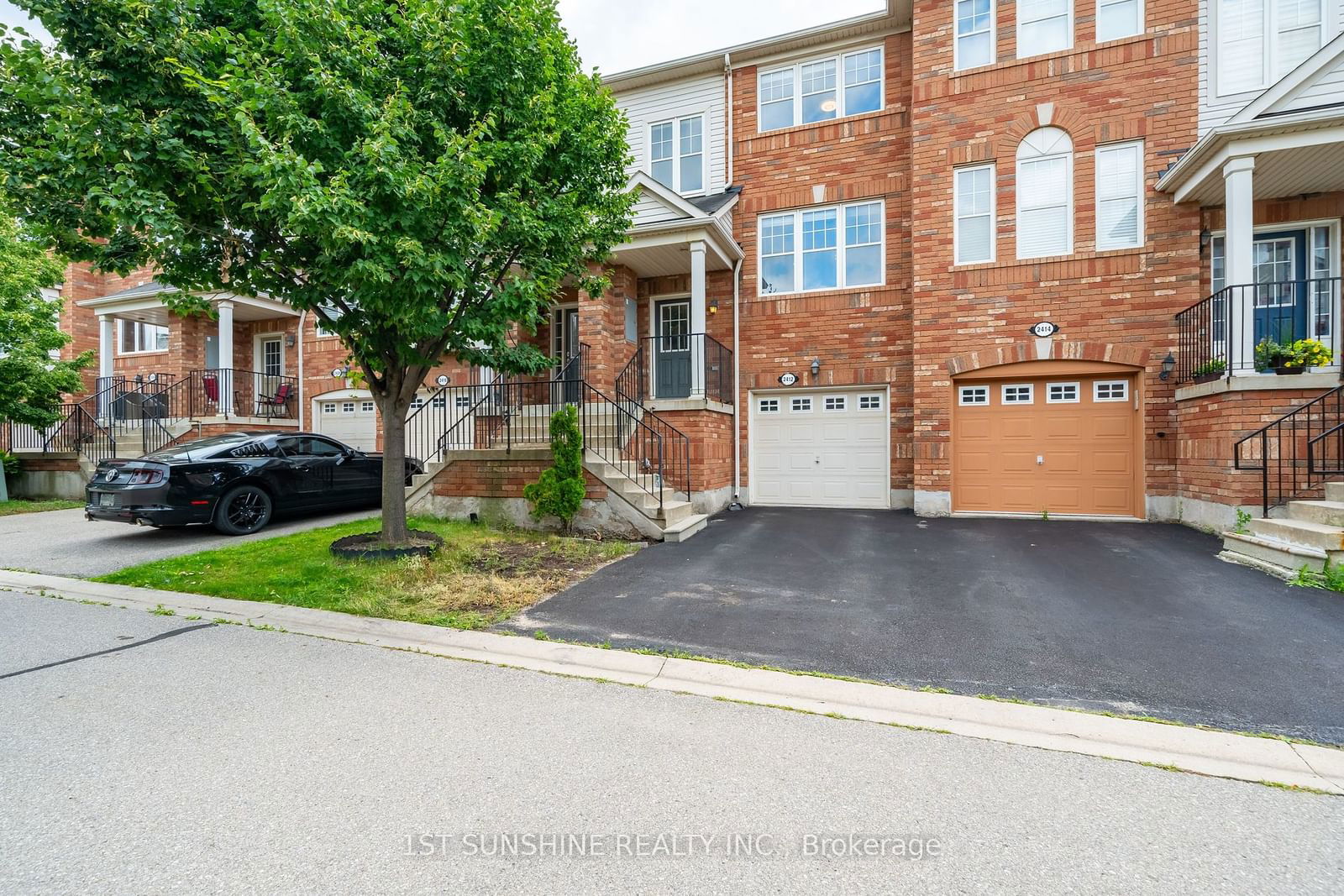$999,000
$***,***
3+1-Bed
4-Bath
1100-1500 Sq. ft
Listed on 9/5/24
Listed by 1ST SUNSHINE REALTY INC.
Discover modern luxury in this carpet-free townhouse nestled in Oakville's coveted West Oak Trails neighborhood. The main floor boasts a spacious open-concept living and dining area alongside an eat-in kitchen with espresso cabinets, an extended breakfast island, and a neutral tiled backsplash. Upstairs, three generously sized bedrooms offer comfort and privacy, complemented by a versatile fourth bedroom on lower level, perfect for a home office or guest room. With four bathrooms throughout, including convenient powder rooms, this home is designed for practicality and style. Engineering flooring enhances each space, ensuring low-maintenance elegance. Enjoy the benefits of living in a family-friendly community near top-rated schools, parks, and amenities, with a private driveway and garage providing ample parking and storage. Embrace the convenience and charm of carpet-free living in one of Oakville's most sought-after neighborhoods schedule your viewing today to make this exceptional townhouse your new home.
To view this property's sale price history please sign in or register
| List Date | List Price | Last Status | Sold Date | Sold Price | Days on Market |
|---|---|---|---|---|---|
| XXX | XXX | XXX | XXX | XXX | XXX |
W9300089
Att/Row/Twnhouse, 2-Storey
1100-1500
11+1
3+1
4
1
Attached
2
6-15
Central Air
Fin W/O, Finished
Y
Brick, Vinyl Siding
Forced Air
N
$3,528.43 (2023)
88.58x18.24 (Feet)
